Studio Charrette's Planning Consultancy Calculator
This page is commercial third-party content provided by Studio Charrette, and any links on this page will take you to their website.

Take the complexity out of planning consultancy
Studio Charrette present the planning consultancy tool: the easy to use tool takes all of the hard work out of costing consultancy fees by providing you with a fast and accurate quote for your project.
Simply select your project from the options below and complete the online form with your details. We (Studio Charrette) will then send you a free quote within 48 hours outlining the details of the planning consultancy fee, allowing you to budget accordingly.

2D Design only (https://studiocharrette.co.uk/2d-design-calculator)
2D Design only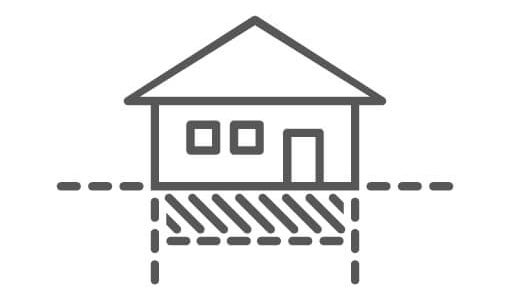
Basement (https://studiocharrette.co.uk/basement-extension-calculator)
Basement
Building regulations (https://studiocharrette.co.uk/building-regulations-calculator)
Building regulations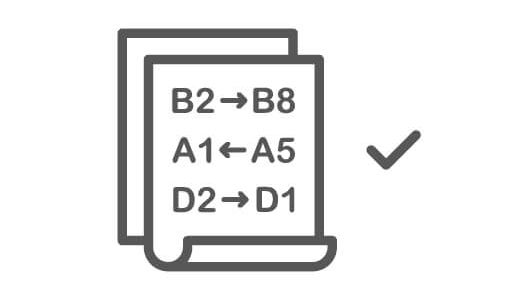
Change of use class (https://studiocharrette.co.uk/change-of-use-class-calculator)
Change of use class
Conversion to flats (https://studiocharrette.co.uk/conversion-to-flats-calculator)
Conversion to flats
Extensions (https://studiocharrette.co.uk/extensions-planning-calculator)
Extensions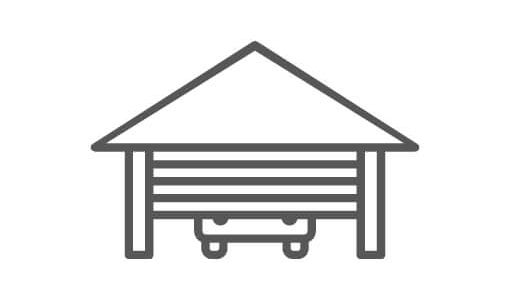
Garage conversion (https://studiocharrette.co.uk/garage-conversion-calculator)
Garage conversion
HMO (https://studiocharrette.co.uk/house-in-multiple-occupation-calculator)
HMO
Loft conversion (https://studiocharrette.co.uk/loft-conversion-calculator)
Loft conversion
New build flats (https://studiocharrette.co.uk/new-build-flats-calculator)
New build flats
New build house (https://studiocharrette.co.uk/new-build-house-calculator)
New build house
Doors and windows (https://studiocharrette.co.uk/windows-opening-roof-light-calculator/)
Doors and windows
Planning appeal (https://studiocharrette.co.uk/planning-appeal-calculator)
Planning appeal
Planning objection (https://studiocharrette.co.uk/planning-objection-calculator)
Planning objection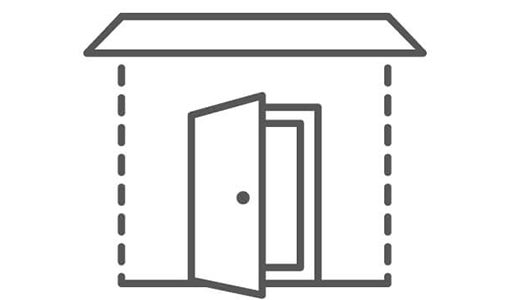
Porch (https://studiocharrette.co.uk/porch-lobby-calculator)
Porch
Removal of conditions (https://studiocharrette.co.uk/removal-variation-discharge-conditions-calculator)
Removal of conditions
Retrospective (https://studiocharrette.co.uk/retrospective-planning-calculator)
Retrospective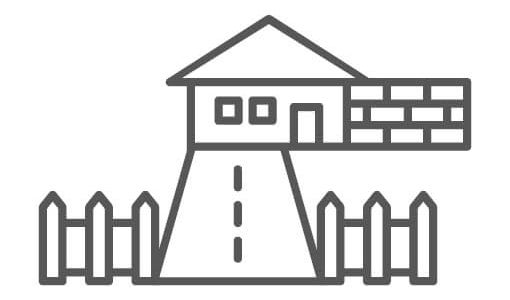
Wall, fence or driveway (https://studiocharrette.co.uk/new-wall-fence-access-driveway-calculator)
Wall, fence or driveway